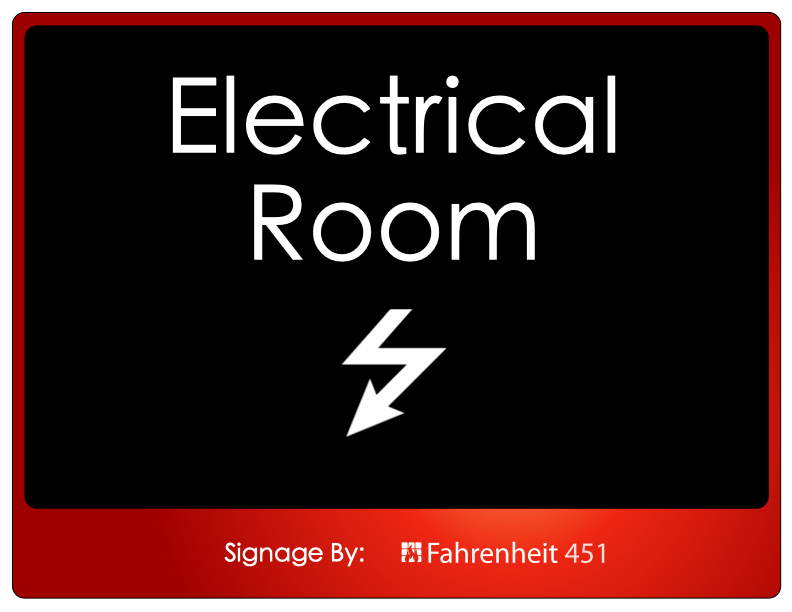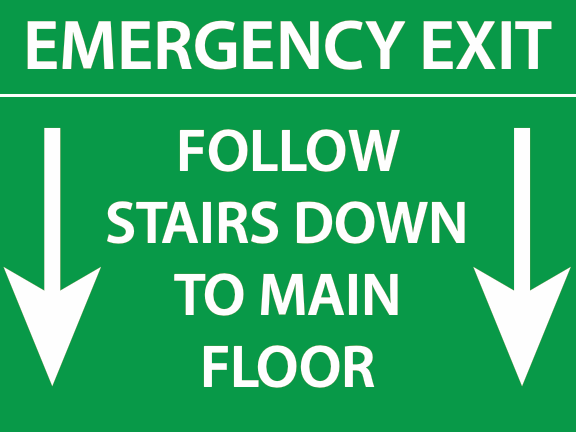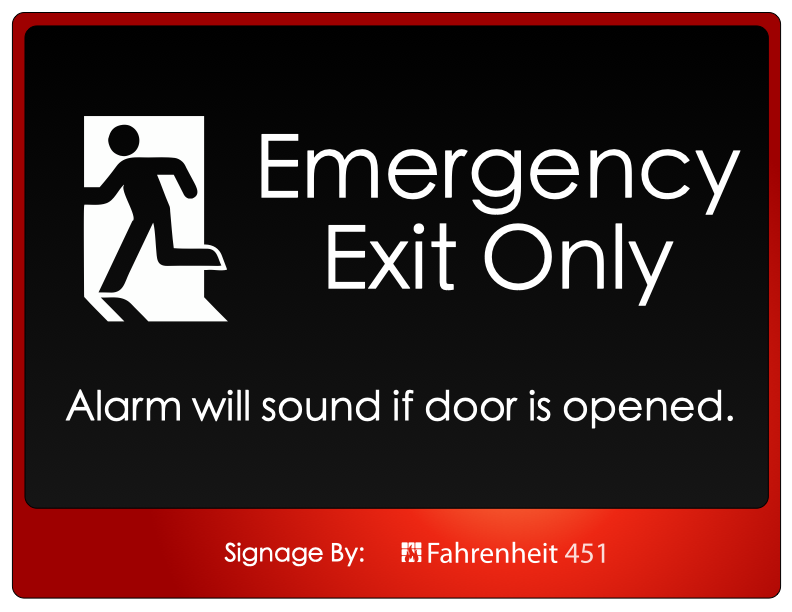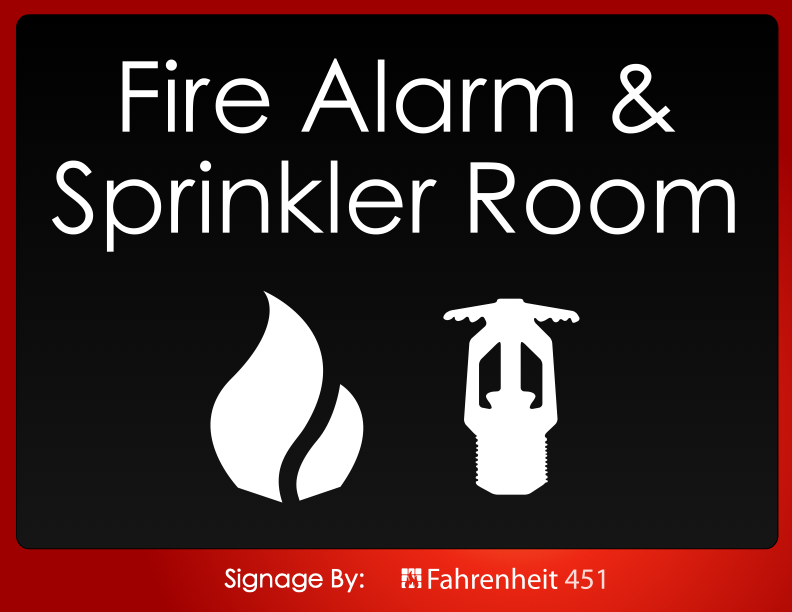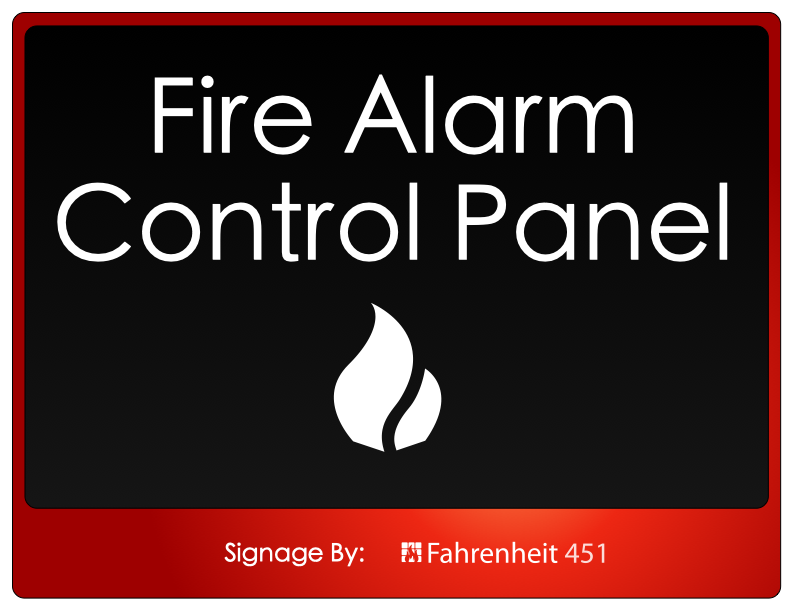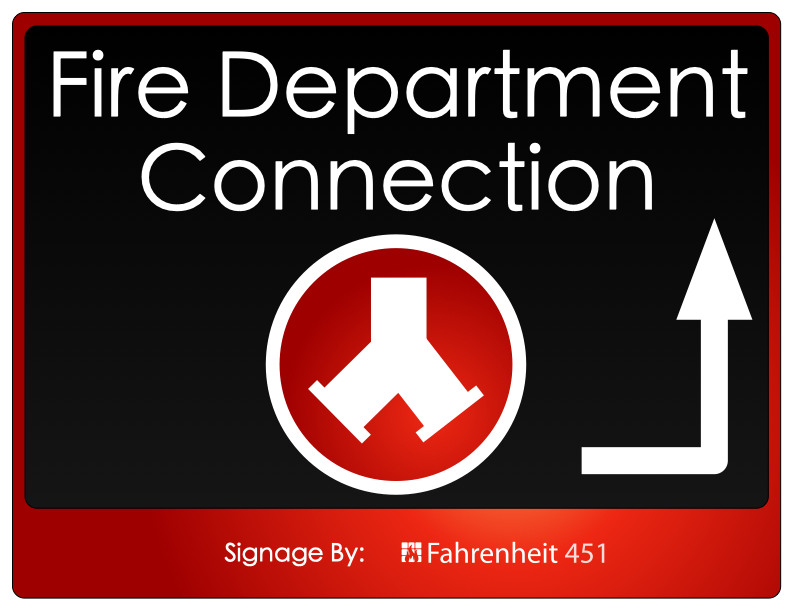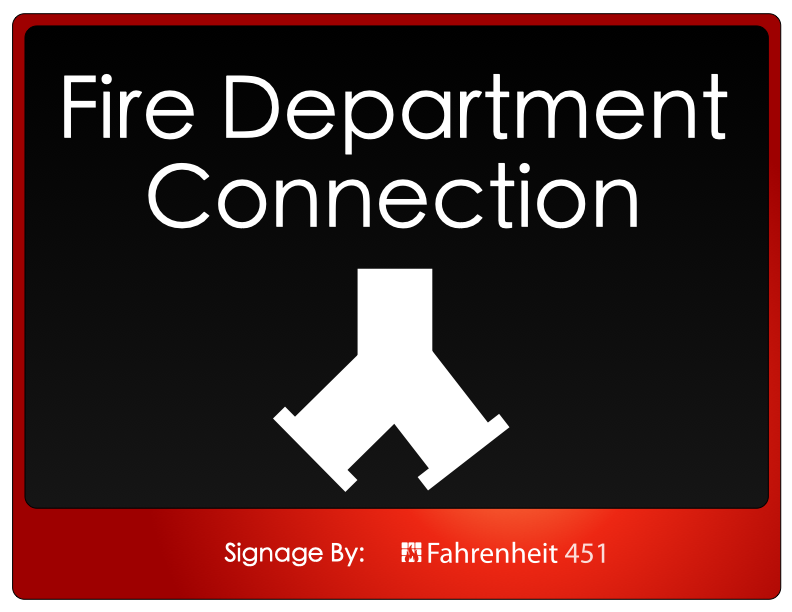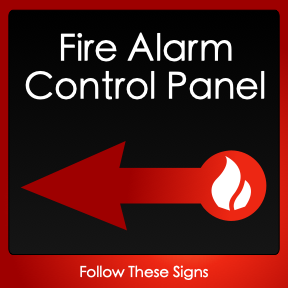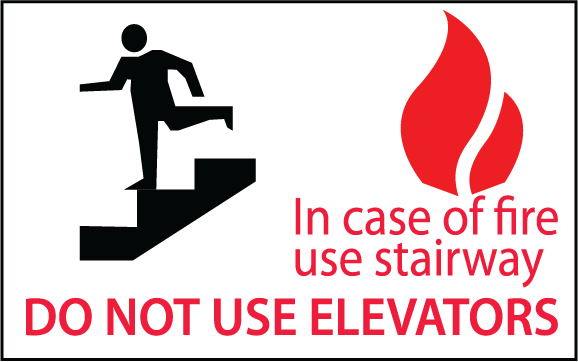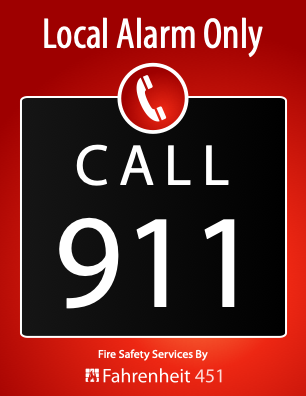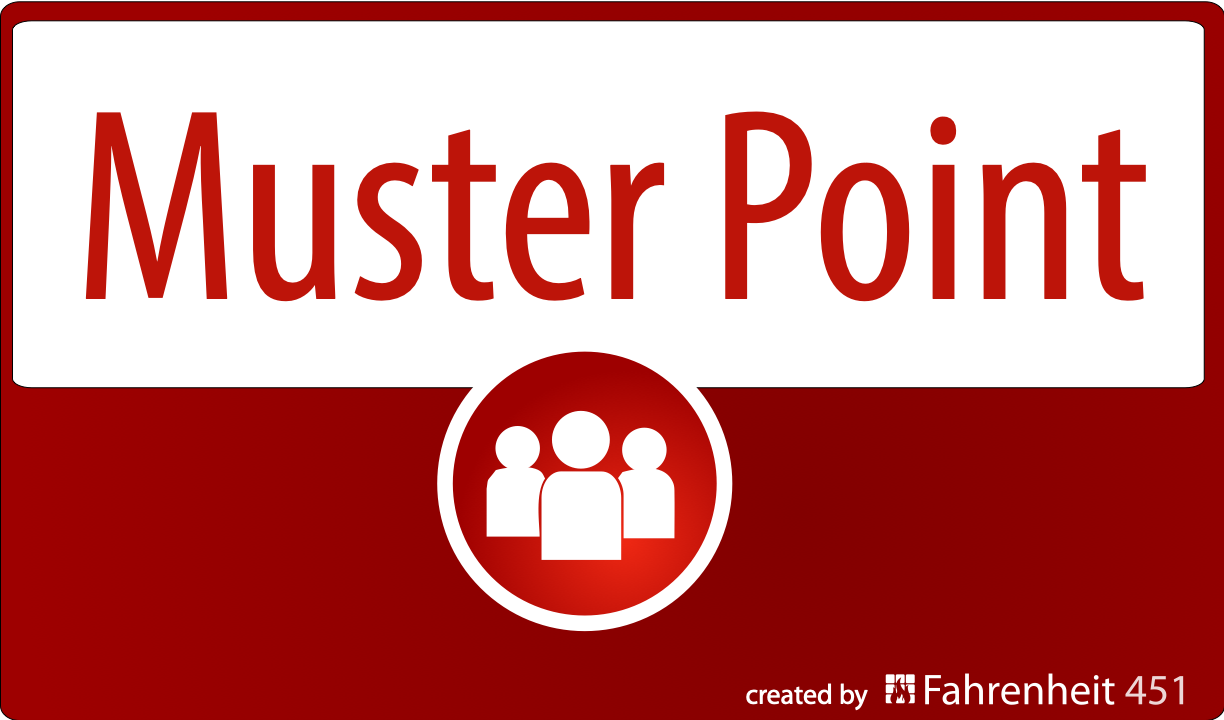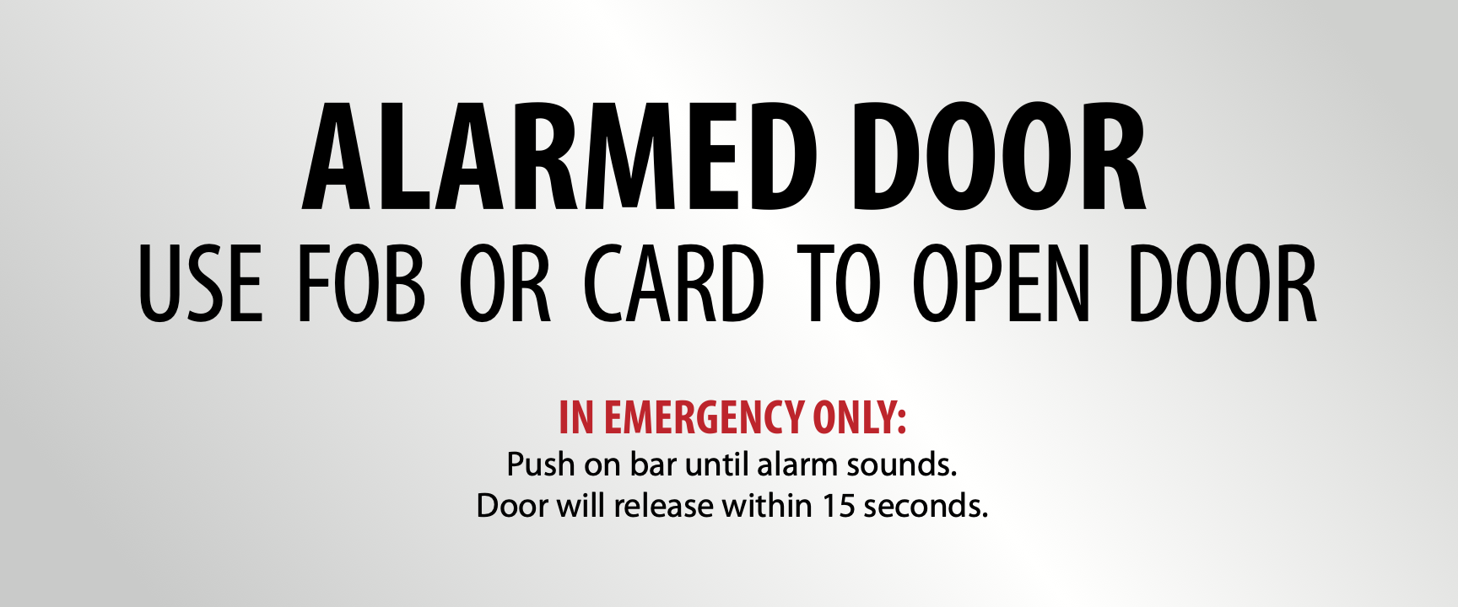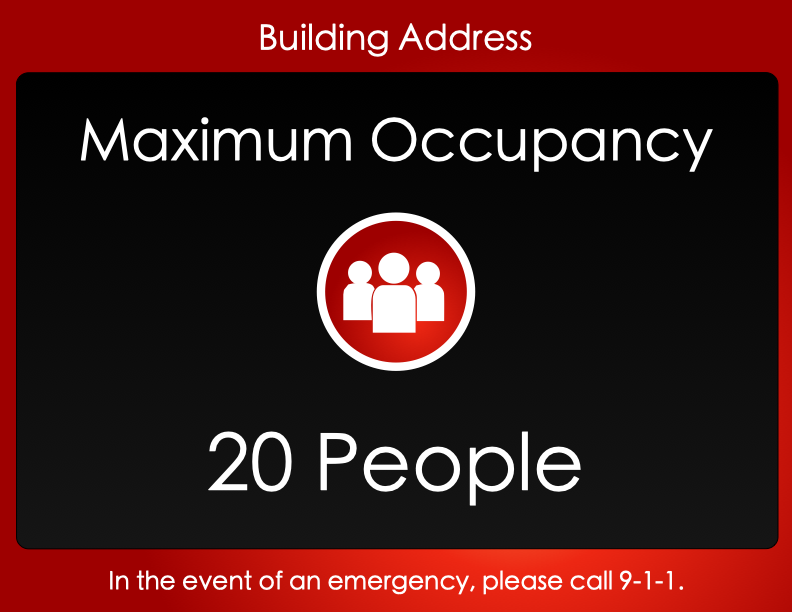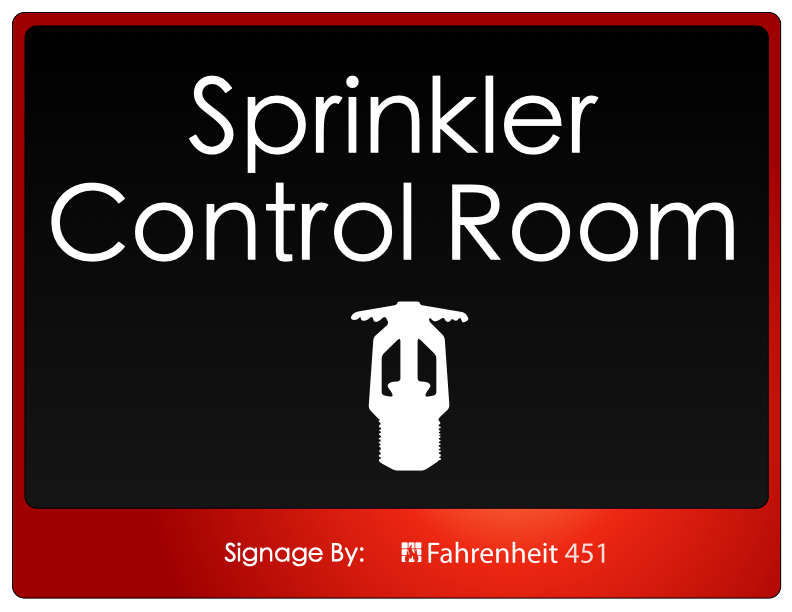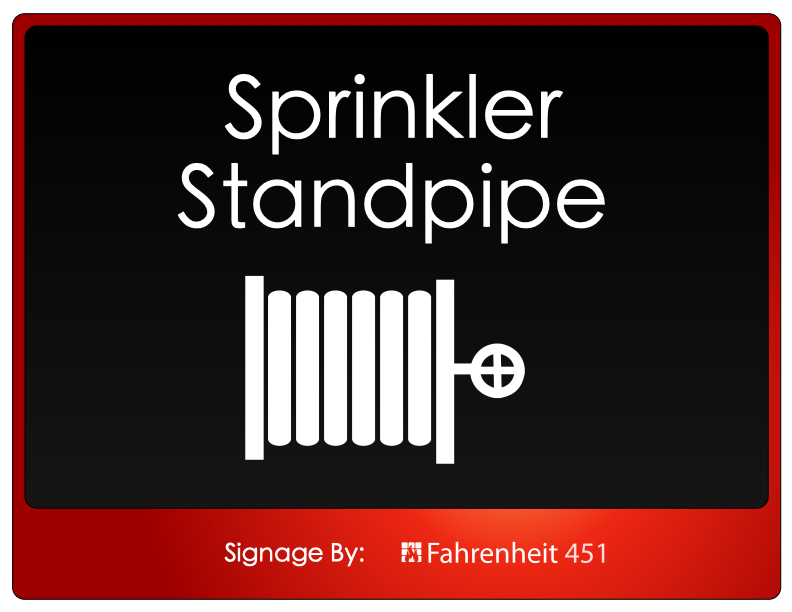DESIGNED FOR YOUR BUILDING
Evacuation signs are custom-designed by Fahrenheit 451 to ensure compliance with local Fire Codes, provide timely information to building occupants and also enhance the aesthetics of your property.
Our philosophy when designing signs is to provide a floor plan that guides occupants towards the nearest exit without overwhelming them with too much information. Most buildings are equipped with good exit lighting that guide them the rest of the way.
The signs also provide some key information about whether or not the elevators are available during an emergency. Many new and/or recently upgraded elevators continue to operate until they themselves are actually threatened by fire.
CODE COMPLIANCE
EVACUATION SIGNAGE
Most importantly these signs help buildings comply with the Fire Code by providing key information to the occupants on each floor as required under those codes.
All of our signage is custom designed for the building in which it is being installed.
SITE SIGNAGE
Quite often buildings are being asked by the Authority Having Jurisdiction (Fire Department) to install signs at the main entrance to show the Fire Department where the emergency systems are located. This becomes more common as the complexity of the building increases.
Sample Site Sign
Fahrenheit 451 works with your existing building drawings and a site visit to create these signs in a timely manner.
Stock Signage
We offer a variety of stock signage that helps label and/or locate a variety of equipment and routes throughout your building.




